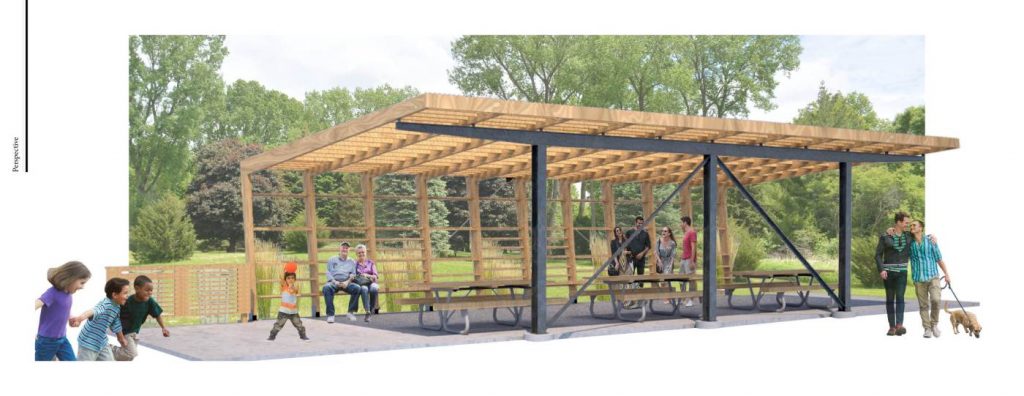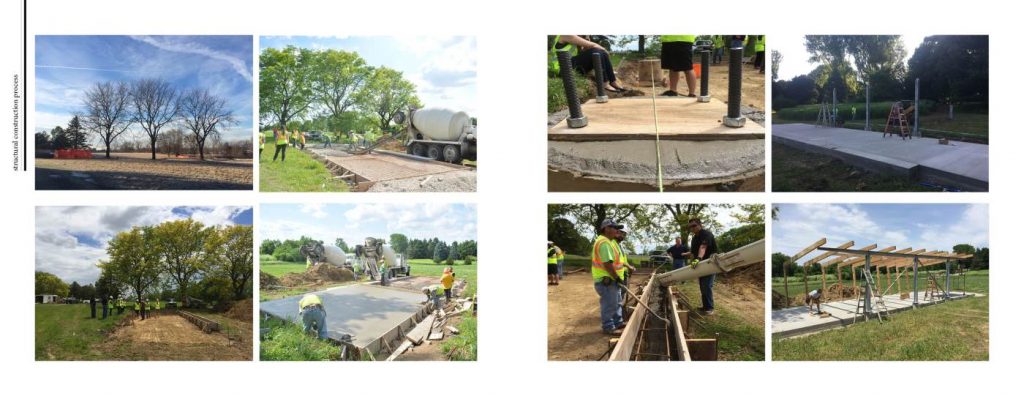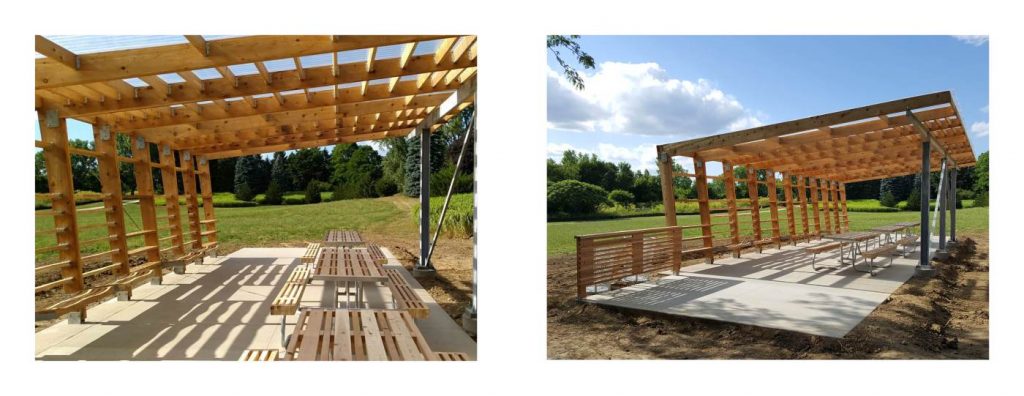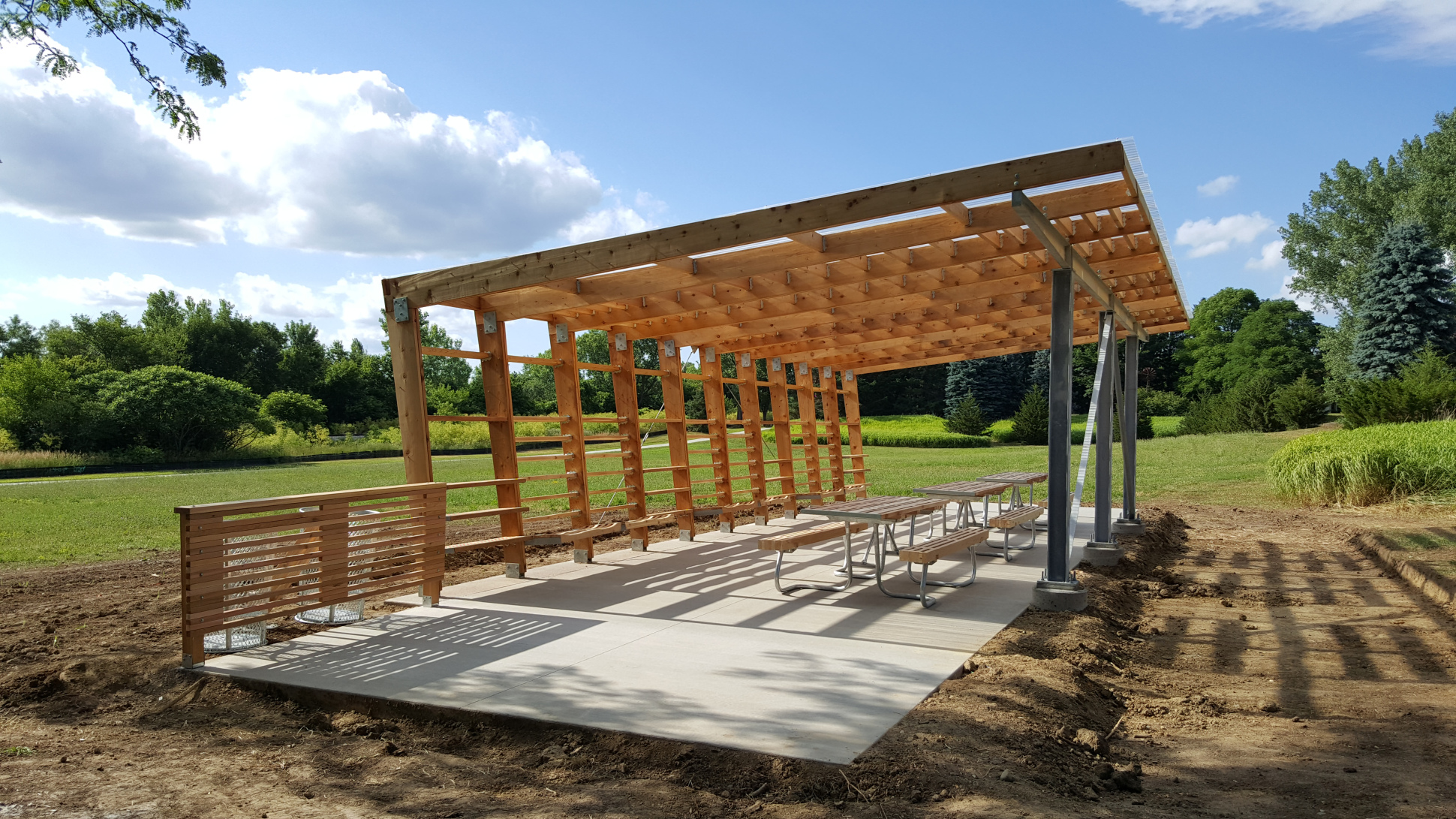The Bishop Family Shelter is the first structure built in the recently inaugurated Dunlap Park Arboretum in Urbandale, Iowa. The design and construction work for the shelter was completed as part of a service learning/design build course for the Master of Architecture program at Iowa State University. The small group students worked closely with the community to ensure that the 16′ x 40′ covered park shelter could accommodate both community recreational and educational activities featured within the arboretum. The project’s location on the site, the simple form of the cedar and galvanized steel structure, and the refined level of detail in the benches, shelves, and tables reflects a purposeful approach to design that sees elegance in the interplay of these basic and profound elements.
The shelter’s location within the park, its orientation to the sun and views of the surroundings, and its integration of landscape elements within the design establishes the importance of many of the fundamental design principles. The shelter opens itself up to predominant views from the parking lot and arboretum pathways and the backdrop of the shelves and benches provides an inviting destination. Upon approach, one can see how the shelter is directly oriented on axis with a historic windmill to the north and a grouping of mature trees to the south. The shadows cast by these trees, the shelter’s roof, and the backdrop of the shelter demonstrates how the site orientation and form were designed in correspondence to block the harsh summer sun while inviting to early morning and cold weather sun. Large rain gardens or grasses and bushes are established on both sides of the shelter to capture site water runoff to the east and runoff from the roof to the west. The tall, ornamental and flowering grasses will fit in well with the arboretum’s prairie grass surroundings.
The simple form of the shelter, and the material selection reflects the site design priorities. There is a closely spaced set of cedar rigid frames that form the backdrop to the shelter’s shelves and seating. These frames are slightly inclined to block more sun and they provide an ergonomic repose for seating. The intermediate purlins in the walls and roof provide additional patterning, shading, and usefulness as shelving, seating, and back rests. The front side of the shelter was intended to be the most open and inviting so a thin galvanized braced metal frame with columns and a double cantilevered channel was created.
The intentionally constrained selection of materials (cedar and galvanized steel) when combined with basic principles of structures, sunlight, and construction creates a beautiful and simple composition. This overall formal and material simplicity helps focus the attention and experience of most users to the most highly crafting areas of the project–the places where people physically interact with the pavilion. The cedar shelves, seating, back rests, and custom picnic tables are built with a high degree of craft and purpose. Full sized mock-ups were created and tested to determine the size, spacing, and ergonomics of the elements. They are all purposeful in their design and yet, visually they seem to be simply the continuation of the other elemental structural, and environmentally responsive components.
ARCH 581 Graduate Design Build, 2016
Shelby Doyle, AIA LEED AP, Assistant Professor of Architecture,
Rob Whitehead, AIA, LEED AP, Assistant Professor of Architecture
Students
Shawn Barron, Noel Gonzalez, TJ Hammersland, Cynthia Mccall, Mark Moeckl, Saranya Panchaseelan, Kimya Salari, Sai Mohan Ranga Rao Ummadisetty
Background
In 1974, the Dunlap family of Urbandale, Iowa purchased twelve acres of land behind their home and planted a variety of native trees and grasses. In 2015 the family donated the property to public use and ownership of the meadow and arboretum transferred to the Urbandale Department of Parks & Recreation. In turn, Urbandale approached the Iowa State University Department of Architecture to design and build a park shelter for the arboretum.
The project was funded through a donation by Chuck Bishop (BS 1980 Engineering), president of Bishop Engineering in Des Moines, in honor of his mother. Additional support was provided by the Stan G. Thurston Professorship in Design Build; the College of Design; the Department of Architecture; Institute for Design Research and Outreach and the City of Urbandale Parks and Recreation
Bishop Family Shelter at the Jackaline Baldwin Dunlap Park and Arboretum from Shelby Doyle on Vimeo.



