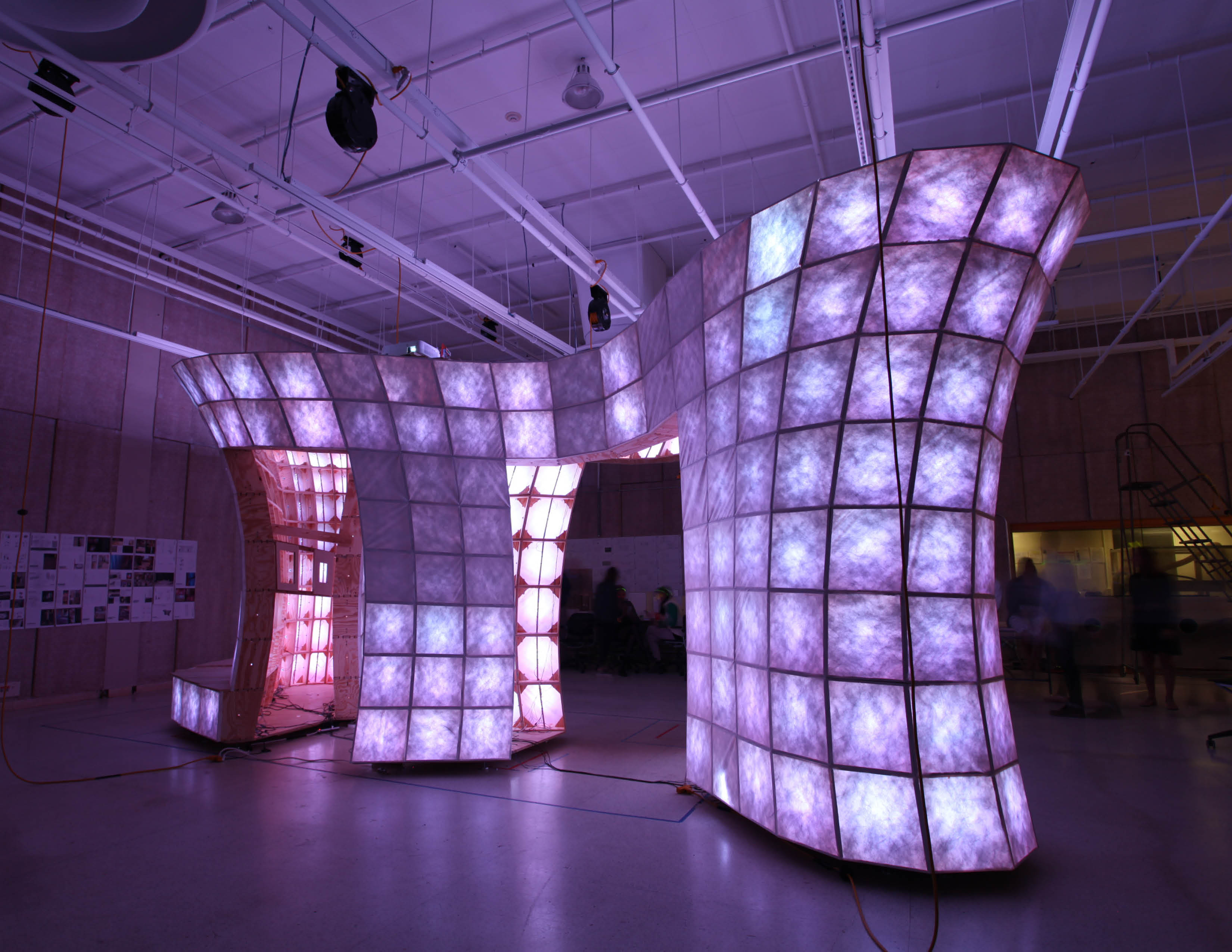The 80/35 Festival Pavilion is a student designed and constructed installation for the 80/35 Festival in Des Moines, Iowa and is a light-reactive structure that glows in response to the surrounding music and augments the festival atmosphere. The Pavilion was recognized by the Arch Daily Editorial Team as one of the Best Student Design-Build Projects Worldwide for 2016.
DSN S 546 Fabricating Potentials, 2016
Shelby Doyle, AIA LEED AP, Assistant Professor of Architecture
As part of a four-month interdisciplinary spring option studio, sixteen students majoring in architecture, industrial design and interior design developed and fabricated the 3-by-6-by-3-meter pavilion, visually engaging the crowd and providing shade, seating and a sensory experience that blends design, music, light and color.
To achieve the design goals and address the festival’s construction guidelines the project required sophisticated modeling and structural analysis. Consequently, the design team overcame significant limitations: low-cost materials, an inexperienced construction team, and restricted fabrication modes. A unique modular system addressed these constraints while simultaneously benefitting construction sequencing, disassembly, and future reuse. This project is an example of what can be described as “lean digital”, a premise that leverages cutting-edge technologies and workflows to produce architectural designs with minimum cost, limited space, and reduced material use. The primary challenge of this work thus arises in reconciling the unpredictability present within low-tech materials and fabrication modes, with the sophisticated and strict requirements that complex and interactive installations require.
Made from panelized plywood constructed into modular boxes and enclosed with flash spun high-density polyethylene (Tyvek) membrane, the pavilion utilizes scripting and coding platforms to coordinate 6,500 unique CNC routed parts for hand assembly. Light emitting diode (LED) strips installed within the modules are programmed by microcontrollers set to respond to the sounds of the festival. Each module is geometrically unique, but represents a unified tectonic idea. The module serves as both a structural unit and a light pixel, embodying both an architectural idea and a digital interactive response.
Plywood is a traditional, low-tech material that is manufactured with a high variability in tolerances, dimensional stability, mechanical properties, and durability. This makes its behavior difficult to standardize and predict. In contrast, the NURBS based geometry of the pavilion adheres to minimal tolerances; small local deviations can have significant implications to the form as well as the structural integrity of the cantilevered serpentine wall. These two realities – clearly in opposition – required the development of digital fabrication models and processes that were extremely flexible and adaptable.
A desktop CNC (600mm x 1200mm) was used to fabricate the large-scale construction – a task well beyond the intended specifications of the machine. Thus the modules – whose constraints already included structural sizing and the resolution in the pixelated display – had to be further constrained by this dimensional limitation, and the corresponding ability to nest multiple parts on a single sheet. However, the smaller scale of the module allowed for an inexperienced design team to fully engage in a sequenced construction process.
After the festival, the pavilion was disassembled and selected modules are to be distributed to local high-school students along with microprocessors, thereby transferring the knowledge embedded in this project to a larger audience.
Students
[Bachelor of Architecture] Alexandra Abreu, Rahul Attraya, Cole Davis, Shaohua Dong, Donald Hull, Kaitlin Izer, Bryan Johnson, Joshua Neff, Nate Peters, Kelsie Stopak, Coralis Rodriguez-Torres. [Master of Architecture] Kyle Vansice. [Bachelor of Interior Design] Nicole Behnke, Hannah Greenfield, Makaela Jimmerson. [Master of Industrial Design] Tom Bos.
Acknowledgments
Primary funding for the studio was provided by OPN Architects. Additional support was provided by a studio outreach grant from the Fieldstead & Company Endowment for Community Enhancement, the Stan G. Thurston Professorship in Design Build, the Iowa State University College of Design, the Iowa State University Department of Architecture and the Des Moines Music Coalition 80/35 Music Festival.
Downloads
Grasshopper Definition
Rhino Model
Arduino+ LEDs Instructions
Example Codes
